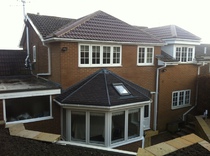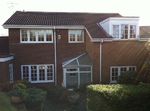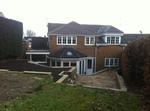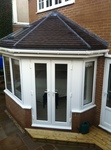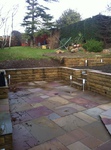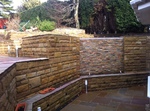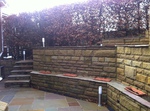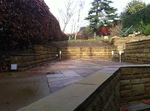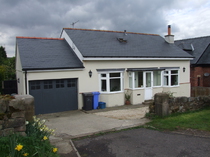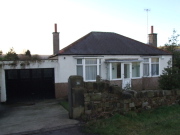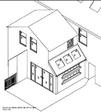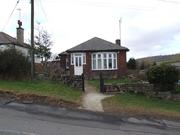
Projects and case studies
Here you will find a selection of our recently completed projects and assignments.
Large Rear Extension - Sheffield
Large rear infill extension and Garden Redesign
This project involved a large rear infill extension, the extension gave extra living space on the ground floor by creating a larger lounge area. It also included the extension of a first floor bedroom with a new en-suite shower and W.C. room.
The service provided by Architecturals on this project included:
- Initial concept and requirements survey
- Full drawn up Existing property survey
- Planning Permission Drawings and submission
- Negotiations with Local planning authority for successful approval
- Building Regulations drawings and compliance
- On-site contractor management and Tendering for the project
- JCT Homeowner Contact management
- Full product specifications for clients requirements for integrated elements of the project, i.e., layouts for the garden, plumbing for whole house, electrical wiring drawings and specifications
- Full drawings and Design of new garden layout include maerials, lighting and structural walls
Large Extension - Sheffield
Side extension and loft conversion
This project involved a large side extension and a loft conversion, the extension gave extra living space on the ground floor by creating a larger kitchen area and adding a utility room and ground floor toilet. It also includes an extra bedroom with en-suite on the first floor and extra bedroom and bathroom on the second floor (loft area).
The service provided by Architecturals on this project included:
- Initial concept and requirements survey
- Full drawn up Existing property survey
- Planning Permission Drawings and submission
- Negotiations with Local planning authority for successful approval
- Building Regulations drawings and compliance
- Liaising with local utility companies to ascertain services layout and moving of some of the services
- On-site contractor management and Tendering for the project
- Full product specifications for clients requirements for integrated elements of the project, i.e., layouts for the kitchen, plumbing for whole house, electrical wiring drawings, suites for bathrooms and full finishes list and specifications
Conservation Area - Loft Conversion
Additional floor added to Existing bungalow
This project was located in a Green Belt area in Sheffield. It required an additional floor to be added in the roof space. This was achieved by lowering the very high ceilings in the existing ground floor of the bungalow and effectively adding a new floor above, this was integrated into the new roof space, because of the requirements of building in the green belt didn't allow roof heights to increase vastly.
Two large bedrooms and a bathroom were created on the first floor with a study area at the top of the stairs which included double doors looking out to spectacular countryside views. Each bedroom had a large dormer window included in it too.
A new staircase was also designed into the ground floor because the existing didn't comply with Building Regulation's approval.
Additionally since that part of the project was completed the clients also later required Architecturals to design a rear extension to create a Garden room with large bi-fold sliding doors to the front.
Services provided by Architecturals on this project:
- Feasibility plan
- Planning Permission Drawings, design statements and submission
- Building Regulations Drawings and submission
Extension in Green Belt - Garden room
This period stone cottage was located in a green belt conservation area. The clients required an extension off of the existing kitchen area to enjoy the morning sunshine and views locally.
Architecturals provided drawings for planning and building regulations for the design of a Garden room with large sliding doors to the front.
Two storey Side Extension
This extension was to create more space in the kitchen area and include a toilet on the ground floor. The extension carried up to the first floor too, which provides a sun room with roof veluxs and rear doors to maximise the light coming in and the added feature of a glazed panel to the floor with view to kitchen area below.
Architecturals provided drawings for planning and building regulations for the design, materials specifications and thermal elements calculations, then linked with a structural engineer to provide structural design and calculations.
Rear extension to Kitchen
Pictures coming soon
This project required a rear extension to the existing kitchen area and internal space re-design of the layout on the ground floor. The Kitchen was switched with the dining room and the new dining room area extended. The extension required as much light as possible into the new space as the existing was very dark. A ground floor toilet and shower room where also integrated in the new design.
Architecturals provided Planning permission drawings, design report to remove previous planning conditions and submission. Also building regulations drawings, submission and compliance as well as on site help to the builders regarding the drawings and structural works.
Front and Rear Extension and loft conversion of Bungalow in Green Belt land
This project was an existing one storey Bungalow in a Green belt conservation area. The project required front and rear extensions and effectively a new floor integrated in to the new roof space. The new floor included 3 large bedrooms, a large bathroom and an office area. It also includes a new rear extension which on the ground floor made room for the new kitchen and dining area. With reconfiguration of the existing layout to provide a bedroom, utility room, play area and lounge to the ground floor too.
The service provided by Architecturals on this project included:
- Initial concept and requirements survey
- Full drawn up Existing property survey
- Planning Permission Drawings and submission
- Negotiations with Local planning authority for successful approval
- Building Regulations drawings and compliance
- working with external companies to intergate structural items
- On-site contractor management and Tendering for the project
- Full product specifications for clients requirements for integrated elements of the project, i.e., layouts for the kitchen, plumbing for whole house, electrical wiring drawings, suites for bathrooms and full finishes list and specifications, design and sourcing staicase and stone lintels
- Sourcing of materials and specialst items - such as windows, doors, bricks and stone
